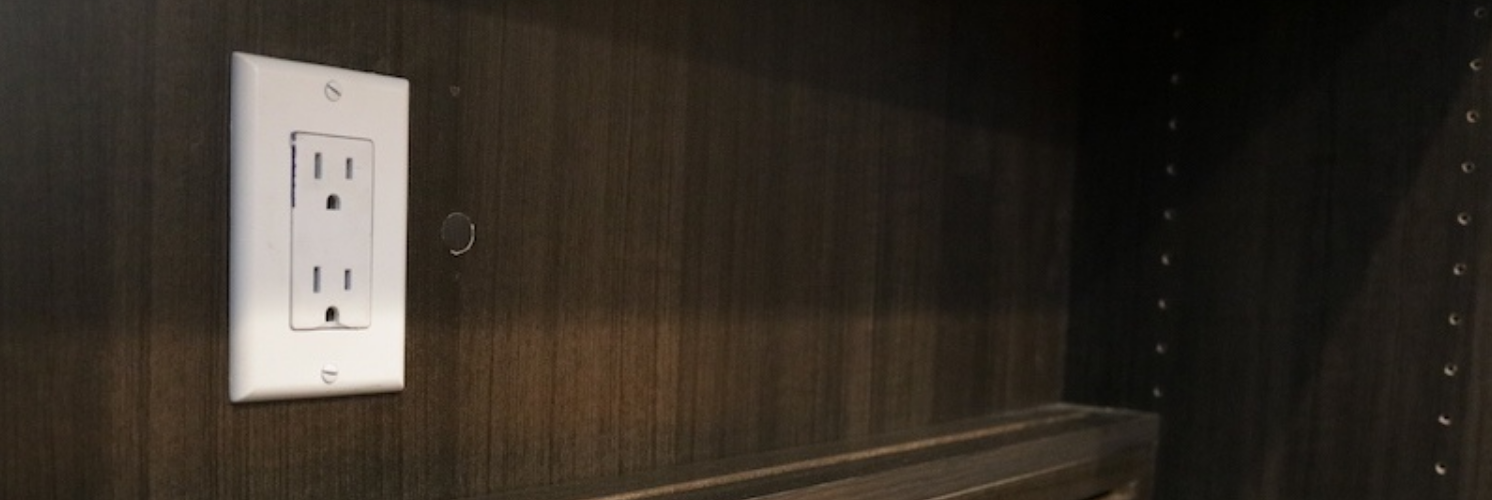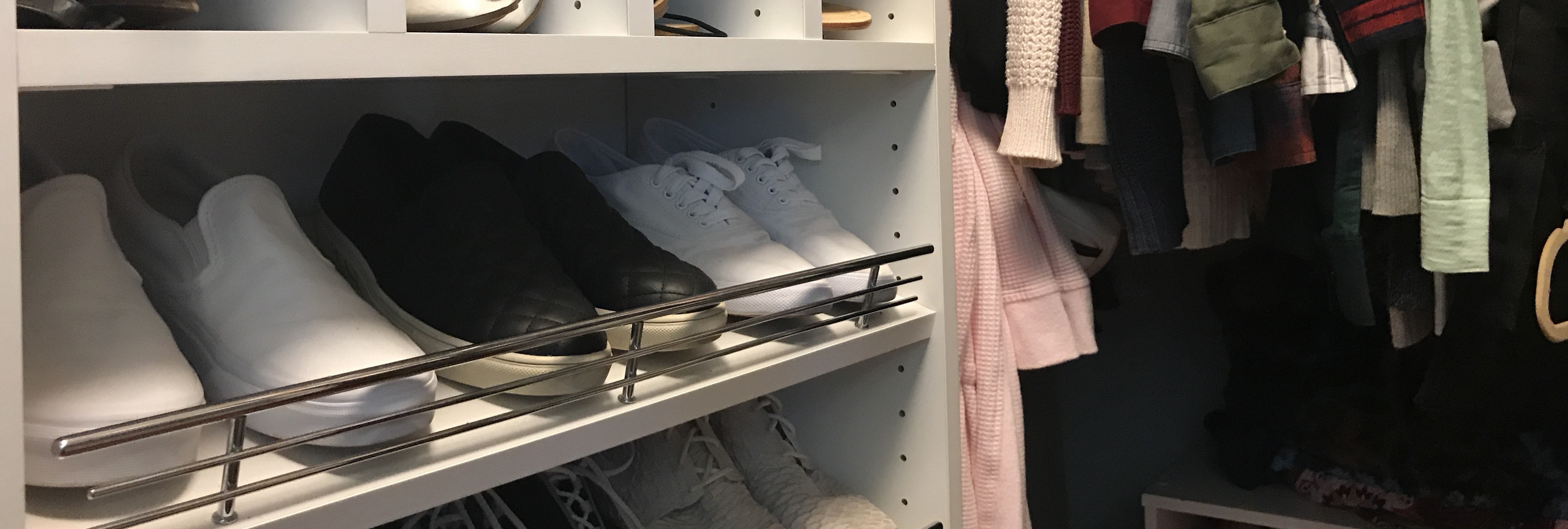
Our client in Wanaque, NJ came to us with a unique need: a spacious addition, with 2 large windows on 2 opposite walls, and the desire for a centered wardrobe. They're an international couple who wanted to bring features of their favorite European hotel rooms to their home in Northern New Jersey. Not only was this a unique design for us, but one that needed a lot of careful planning to incorporate a large wardrobe in the center of the room. The walk in closet was destined to house both His & Hers halves of storage space. Our client was

With the growing popularity of master suites, many homeowners are transforming their spare bedrooms into their ideal walk-in closets that their homes weren't originally built with. One of the challenges that comes into play when transforming these rooms is baseboard heating. It's an advantage to keep your baseboard heating intact for warmth but how do you keep your heater and your new wardrobe protected at the same time? Since we offer custom carpentry for all of our closet designs, we're able to accommodate these design challenges and make them work for homeowners. Our design allows for heat to be

When it comes to keeping your closet neat and efficient, using a few tricks can go a long way in keeping your clutter at bay. 1. Everything must have its place... or it must go Get in the habit of going through your wardrobe every season and donating the clothes you haven't worn or can't currently fit into. With the rise of fast fashion, more and more people are overwhelmed with the amount of clothing they have in their closet. Taking the time to go through can help keep your mind on more important things. If you're holding onto things

We recently had the pleasure of working with a wonderful couple in Woodland Park, NJ to makeover their existing home office. They're both working professionals and their previous home office furtinure wasn't able to store all of their office-related belongings. We needed to create new built-in furtniture that would be used as storage, desk space, seating by the window, and more and more storage. The space The room was already an ideal size since it's a designated den but it needed more closed-off storage (both hidden and seen) and to be more functional. Our clients work from home so

The topic of different closet types comes up often so we thought it would be worth it to bring up here on the blog. A lot of people simply haven't heard the words "reach-in closets" so it's not really a concept that they think about when we ask what type of closet they're planning on renovating. Walk-Ins: Walk-In Closets are additional rooms with enough space on the sides/walls to have a clear path for walking or standing that isn't utilized for shelving, show walls, cabinets, drawers, or clothing rods. Reach-Ins: Reach-In Closets are the type of closet that you can